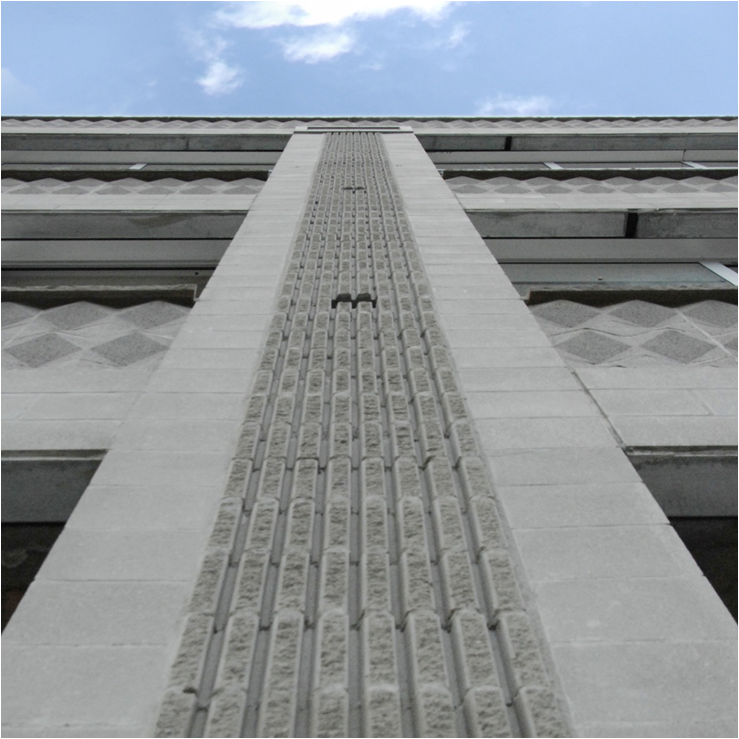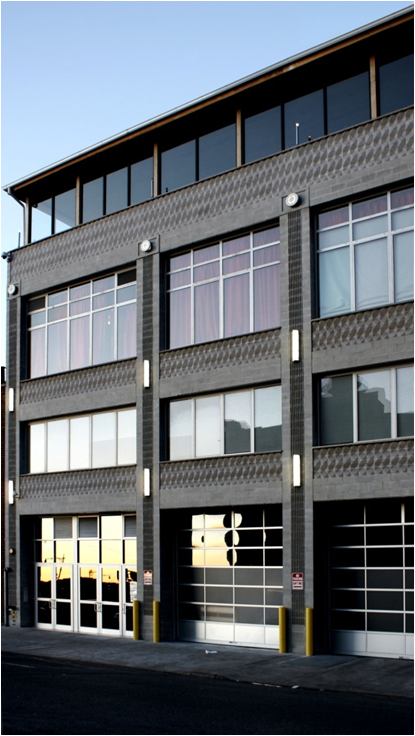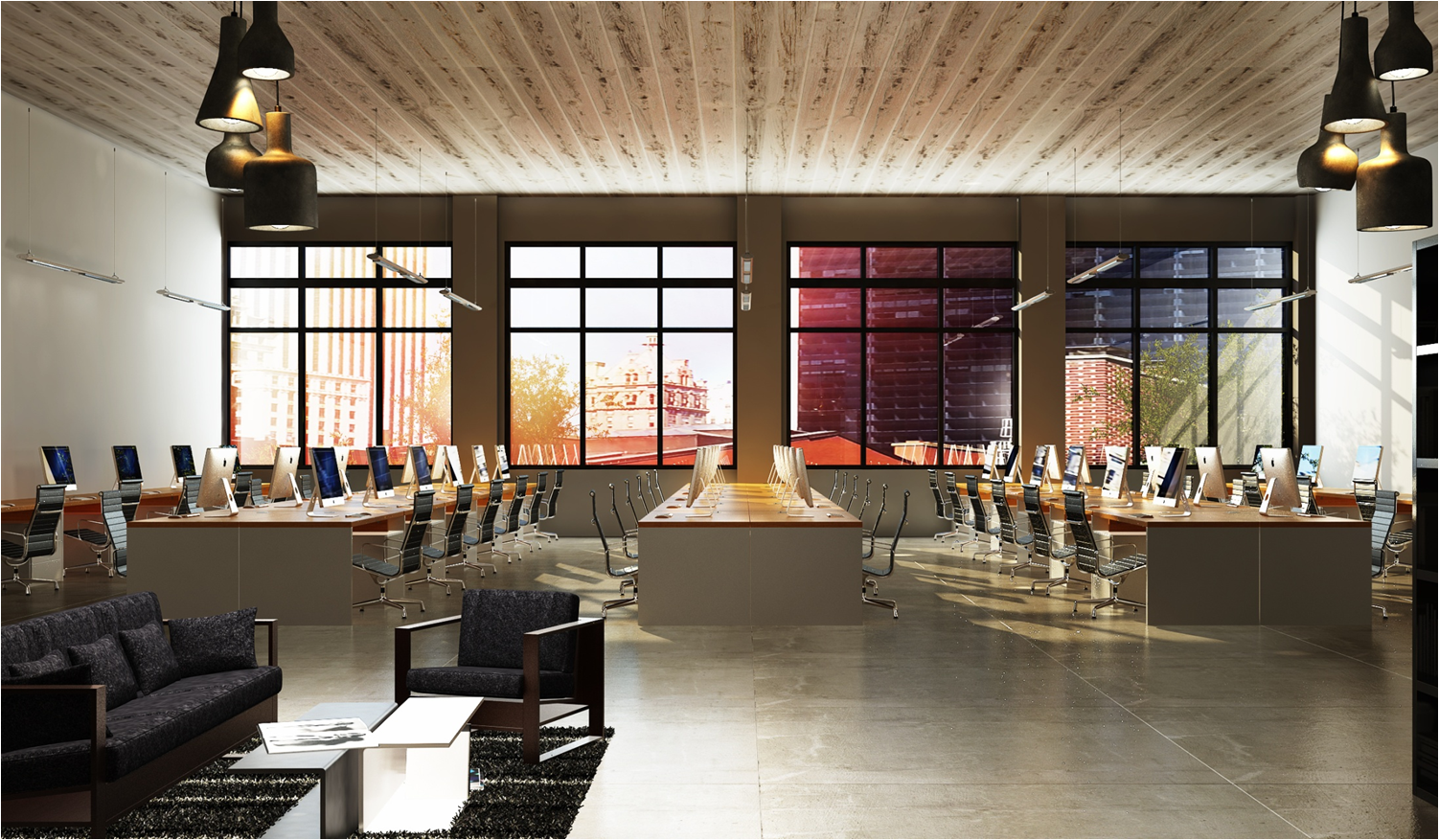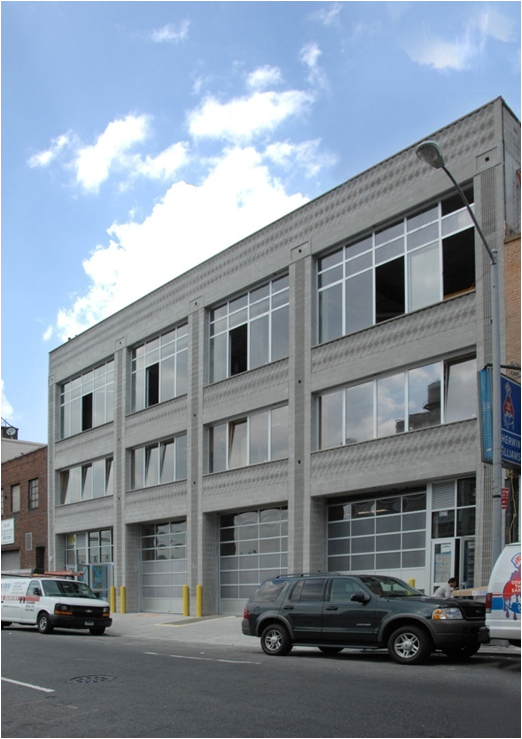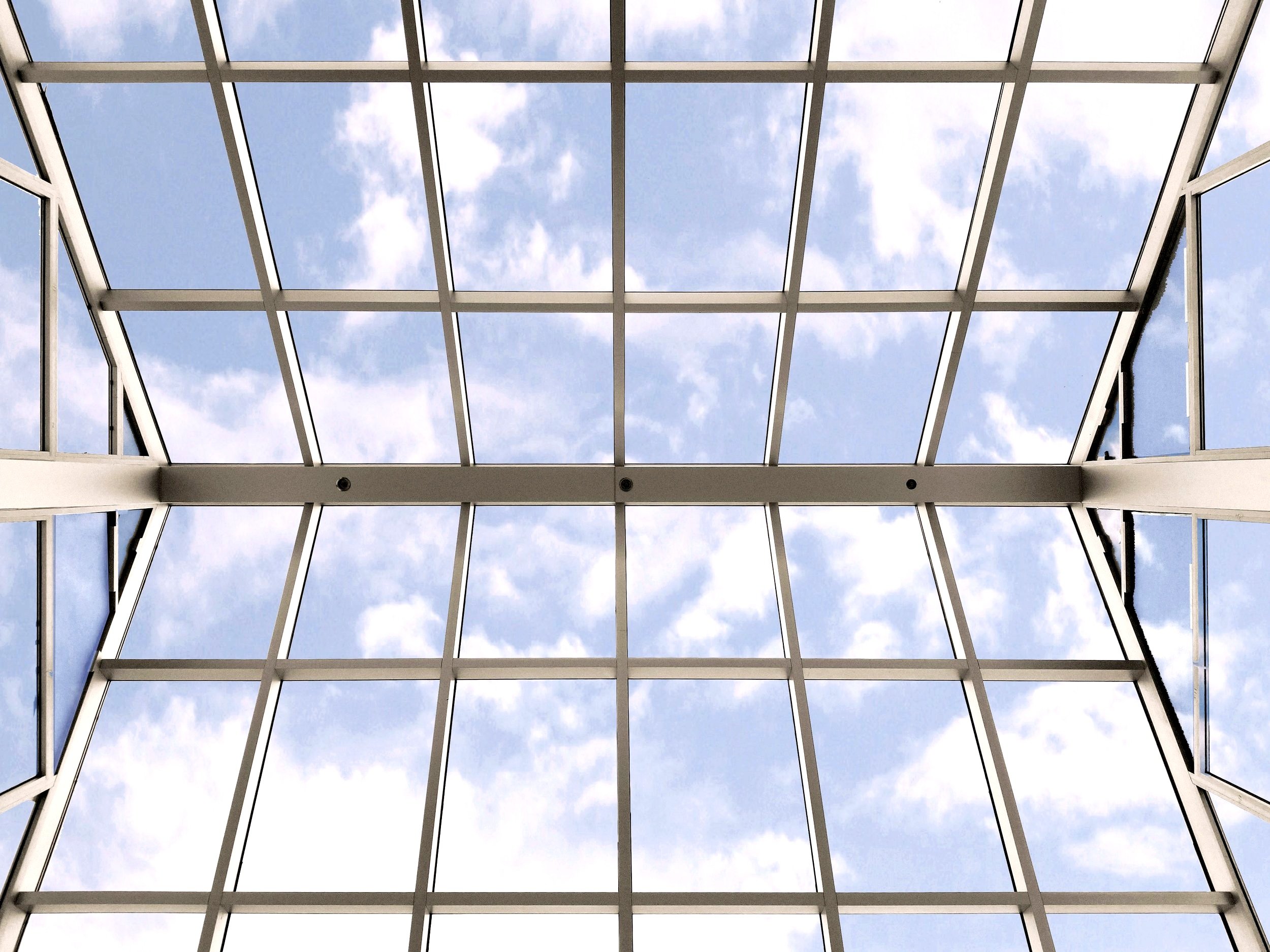
Industrial Complex
Type: Commercial and Industrial Development, New York
Floors: 4 Stories
The Client envisioned a warehouse and commercial storage building. We were instructed to utilize the easiest and simplest economic materials. We used concrete blocks but by using the variety of shapes and standard forms available, we were able to compose a façade with hints of Greek temples with an entablature, frieze, triglyph, fluted columns, and an architrave. The result was successful to the point that the upper levels were taken by an event planning business and an overriding skylight was added to become a destination spot and popular location for special events.
