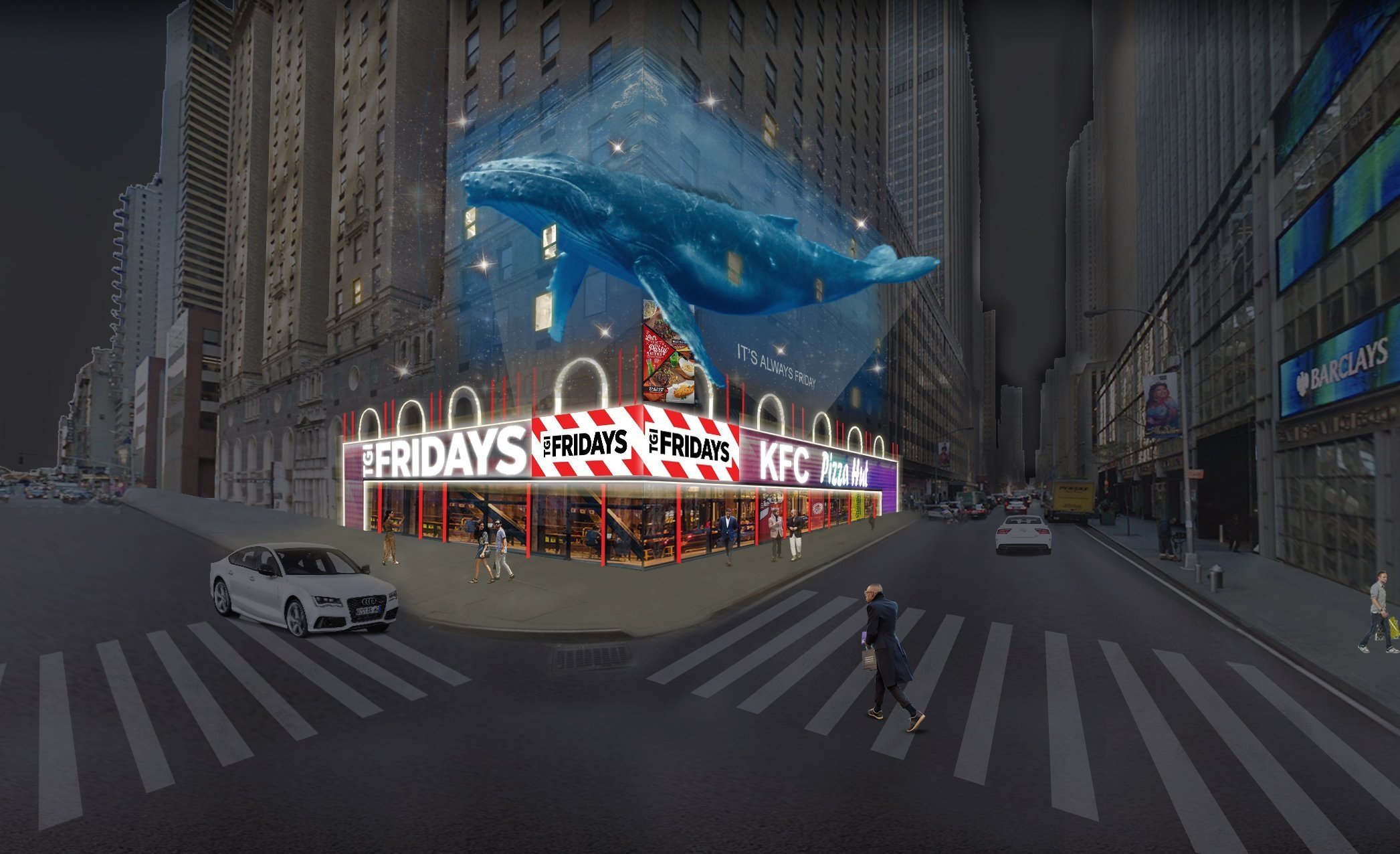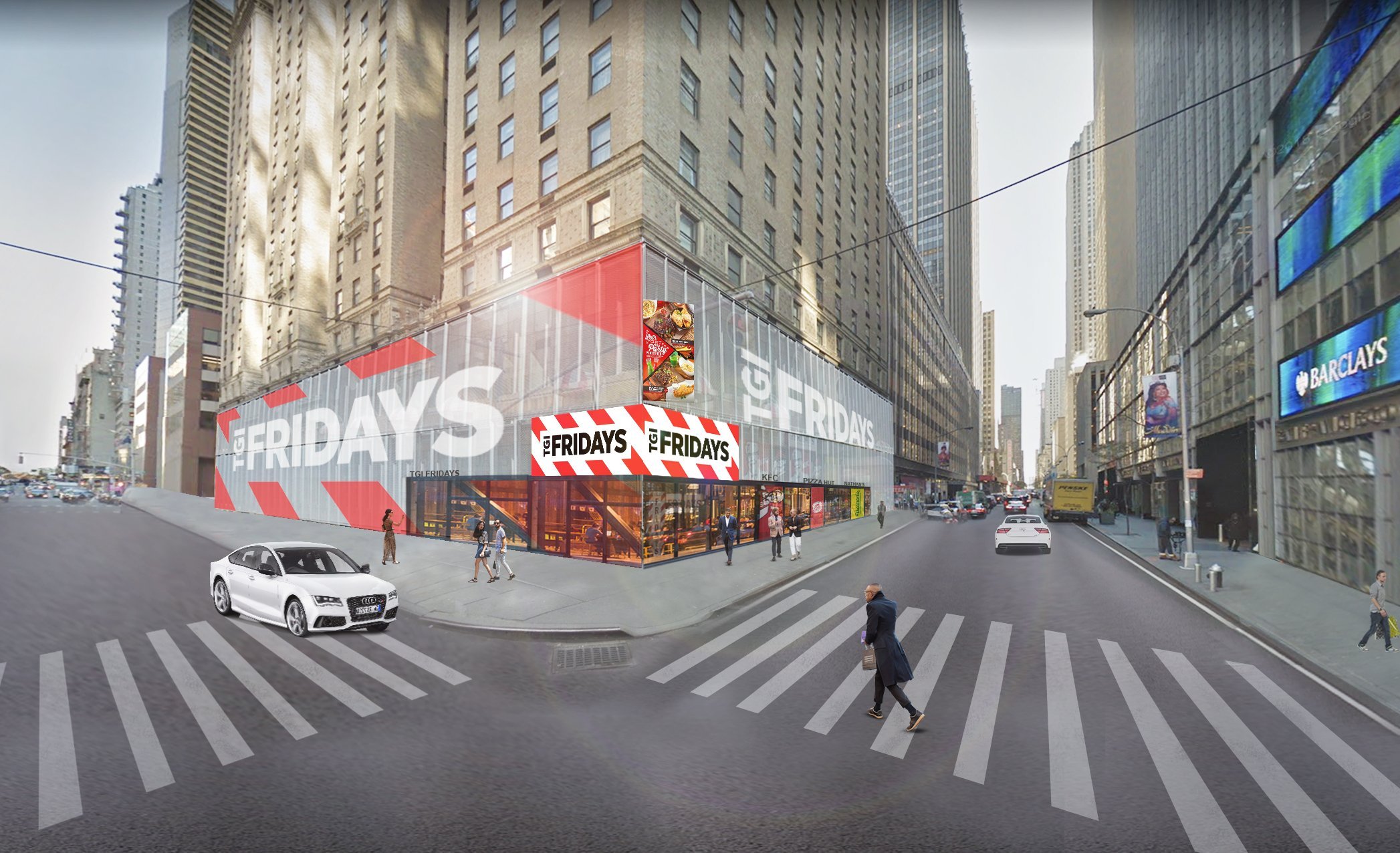
Storefront T
Type: Restaurant Facade and Interior
Location: Times Square, New York, NY
Area: 26,300 sf
Design of a commercial storefront of a mixed-use building in midtown Manhattan with plans to include 2 floors of retail and 22 floors of residential.
