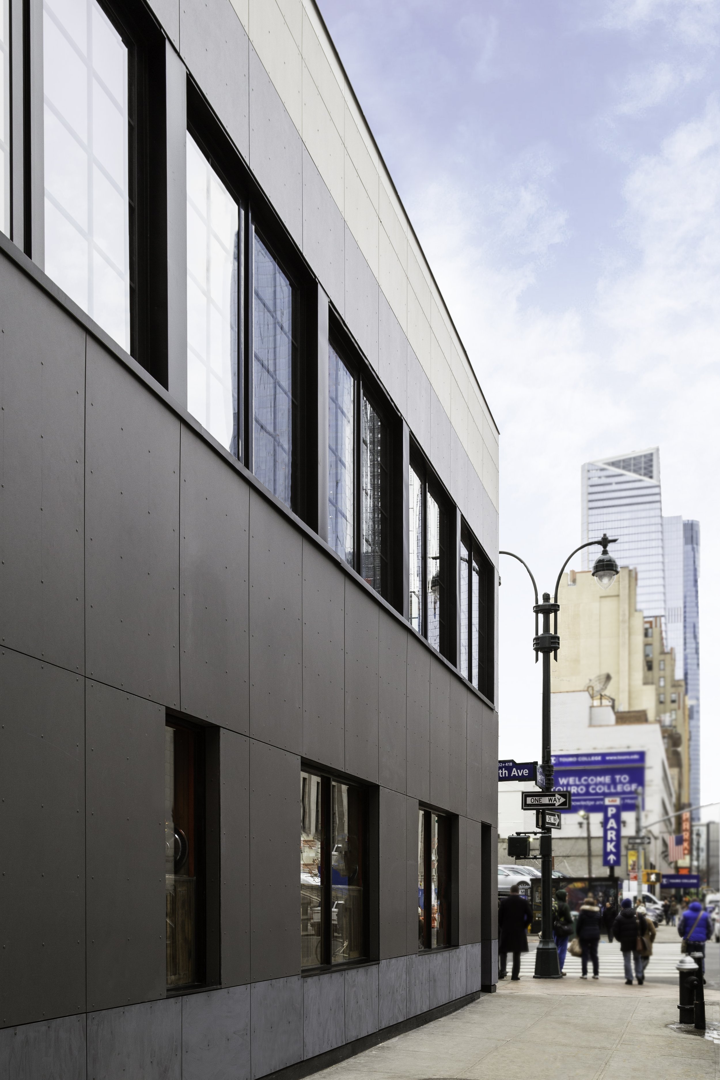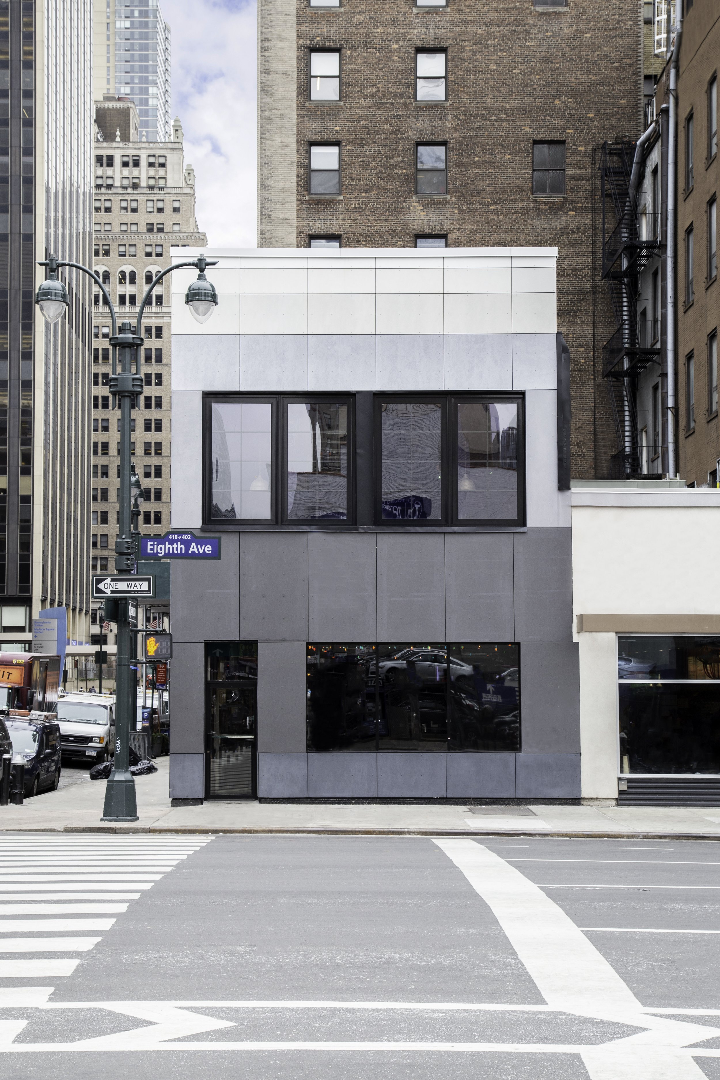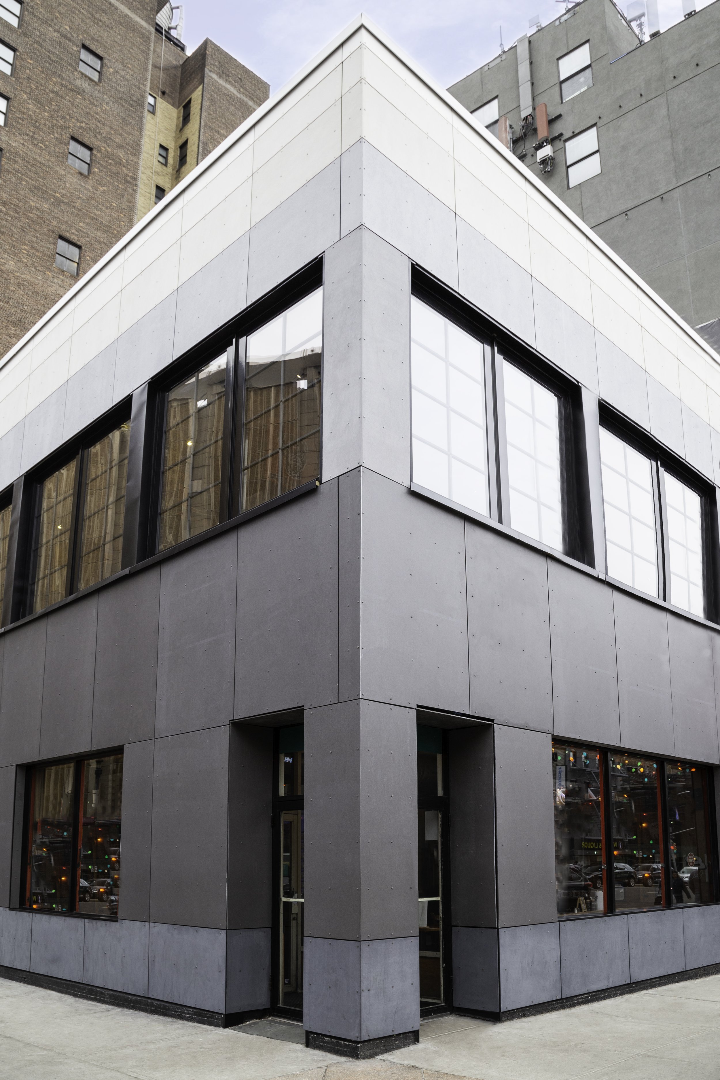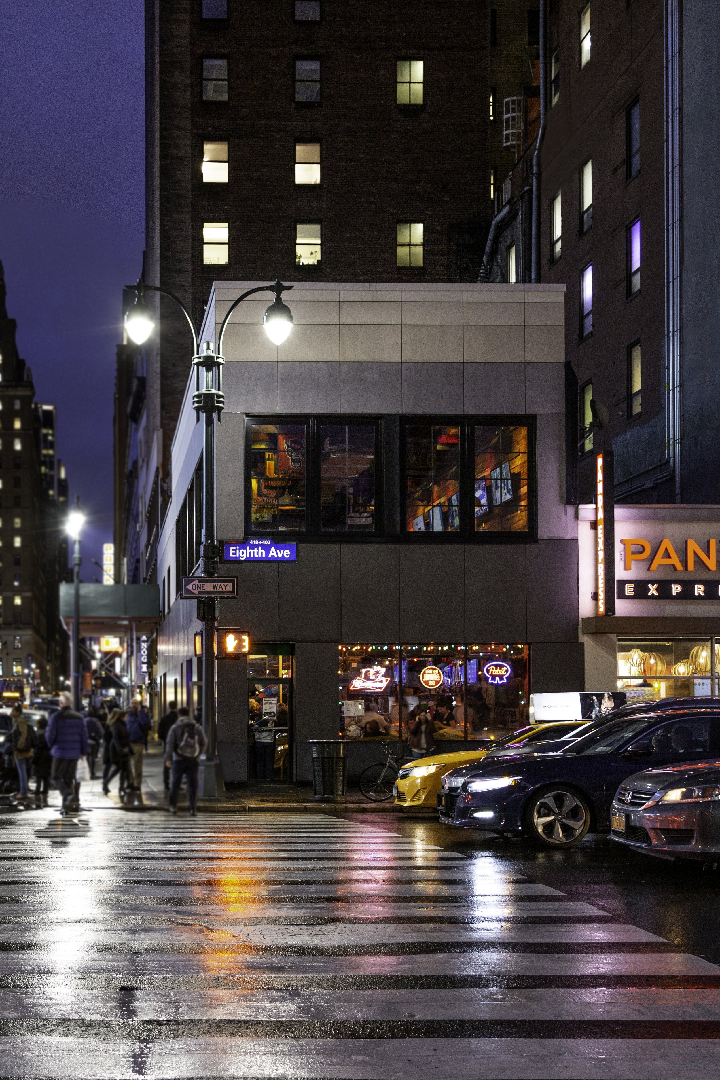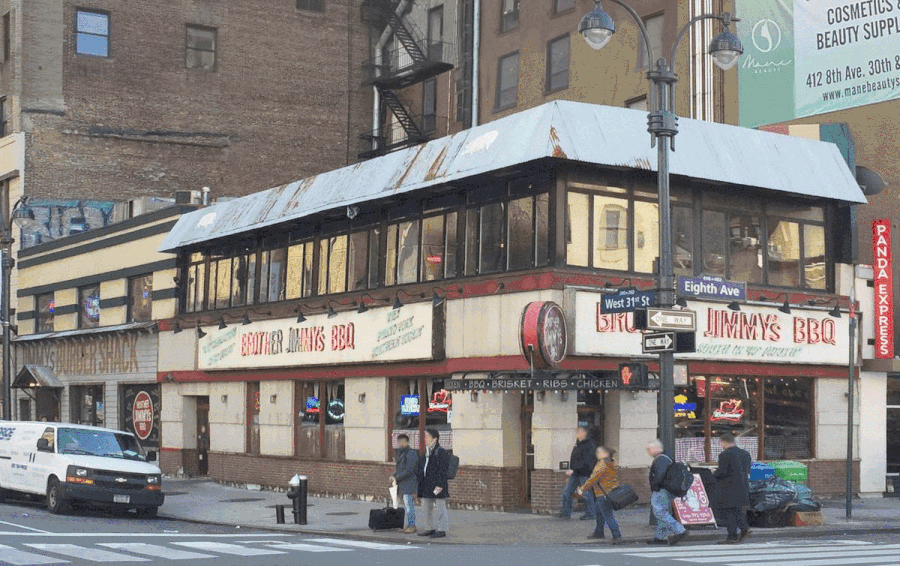
Jimmys BBQ
Type: Hospitality - Facade, 2nd floor and Rooftop renovation, NY
Area: 4,600 sf
Floor: 2 stories
Remodel & retrofit of a 2 story commercial space located opposite Madison Square Garden with a future rooftop bar expansion. Progression in sizes and colors of the rainscreen panels elevates the visual representation of the building. Further, the decreasing proportions to the top draw pedestrians’ eyes to look up and perceive the surroundings. Rainscreen Facade fabricated of fiber cement panels with aluminum extrusion air-gap creates a capillary break and allow drainage and evaporation. The design includes 8 feet height pivot windows with high efficient double glazed.
