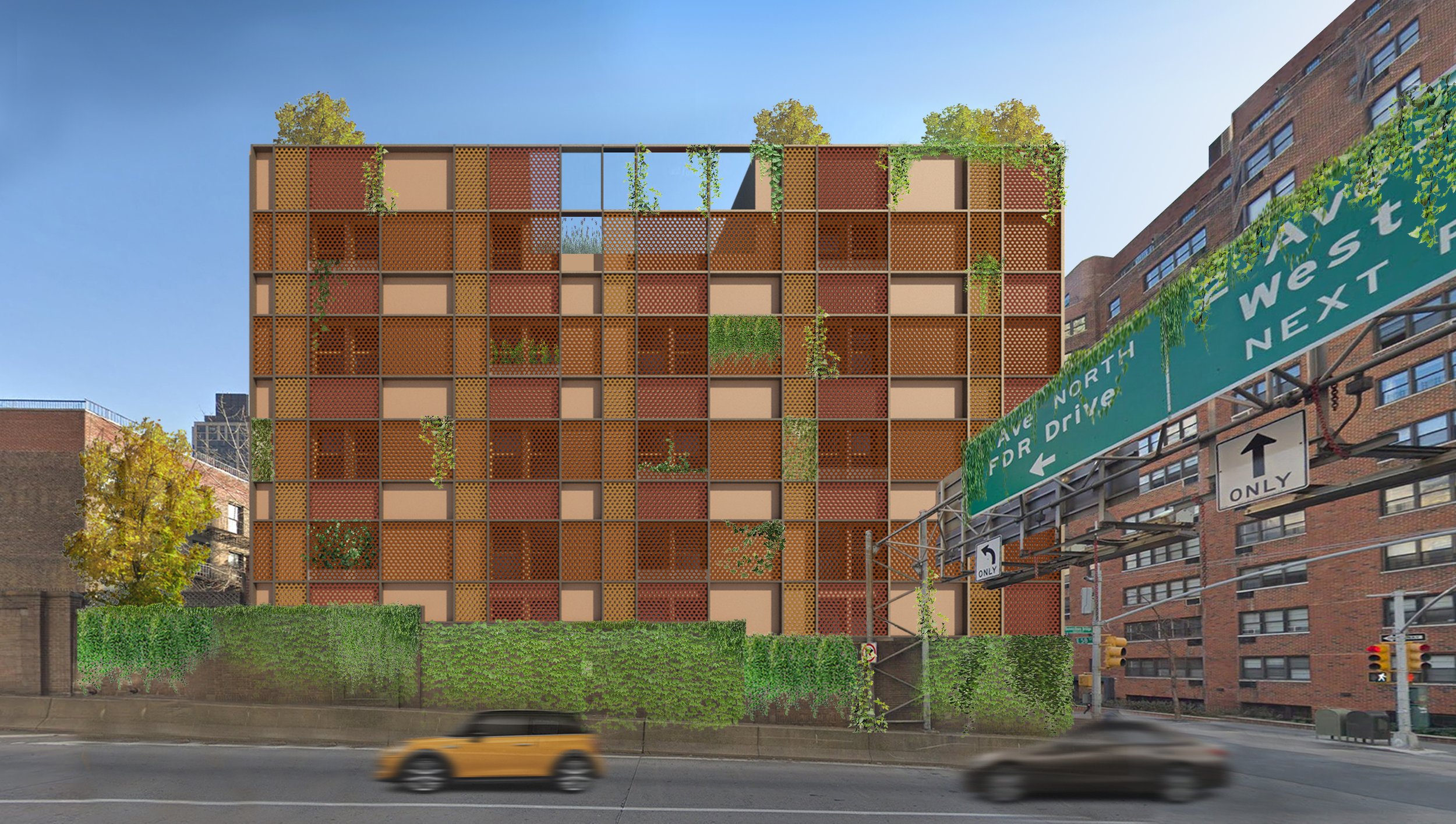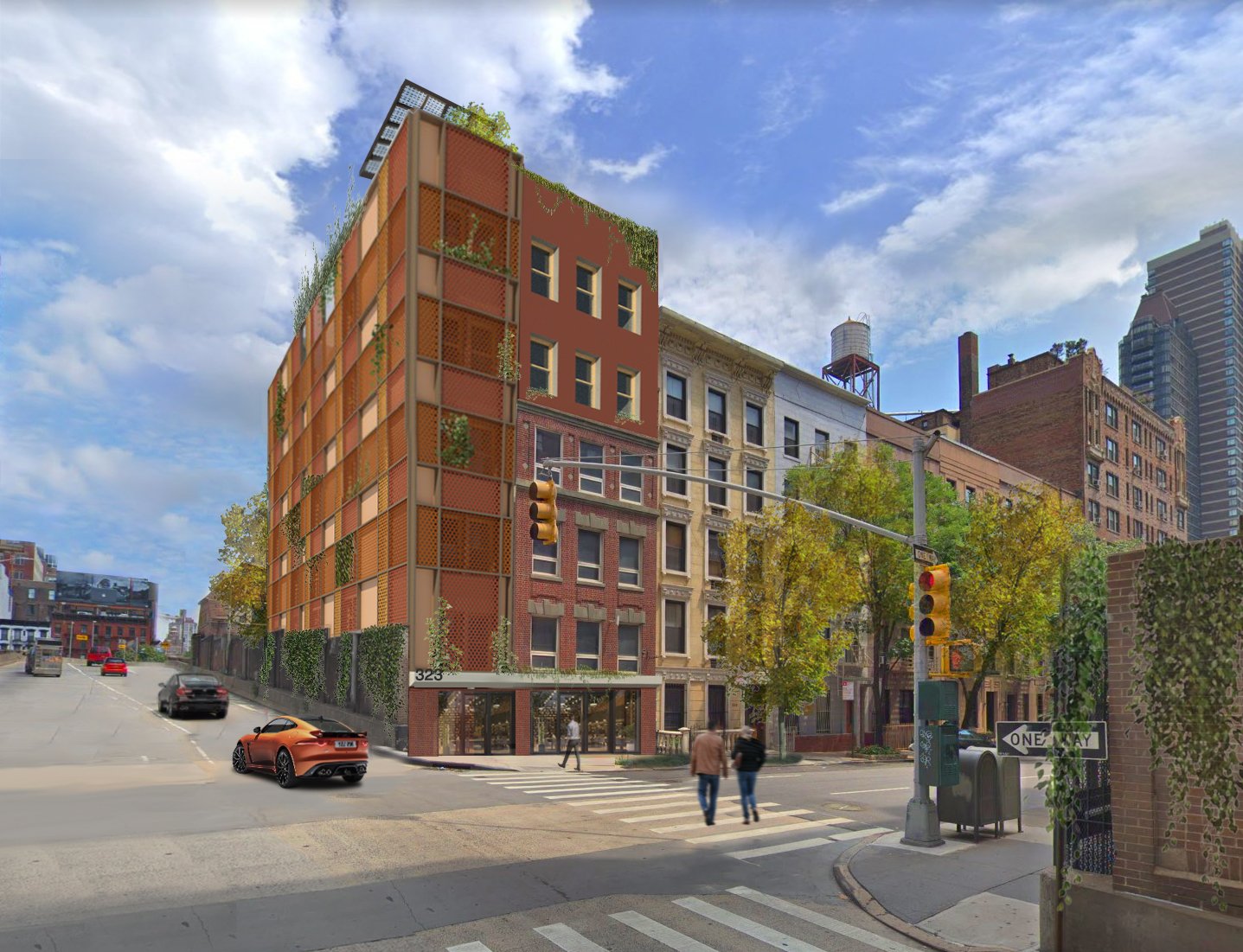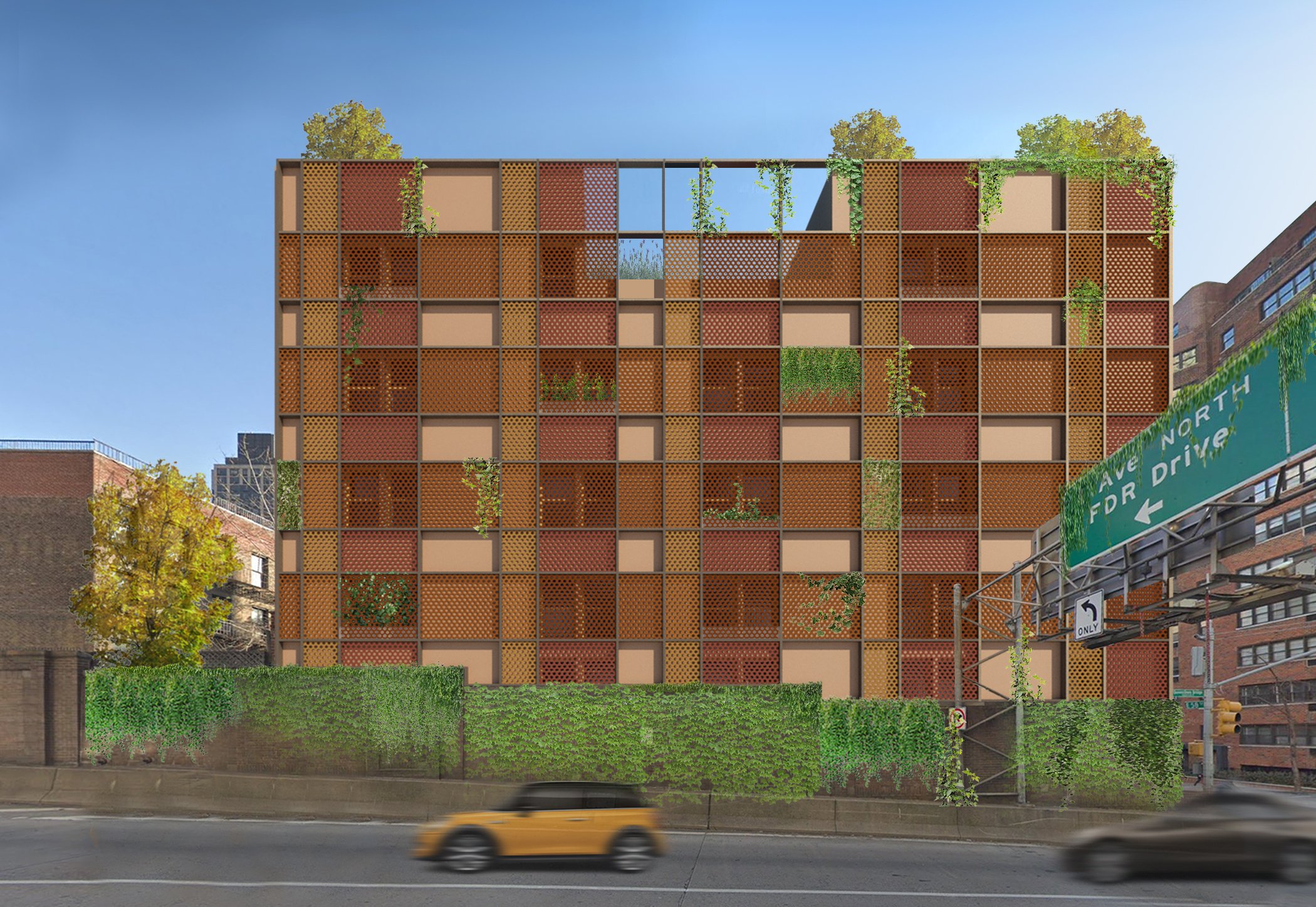
Passive House323
Type: Mixed-use Multi-Family Residential, NY
Area: 14,200 sqft
Floors: 1 story Commercial + Cellar, 5 stories residential, 14 units
The corner location of the plot provided the opportunity to propose 14 new dwelling units for the mixed-income groups using the remaining side yard. The building has been proposed as a multi-Family Passive House project with extension work and full-gut renovation. The façade incorporates a green screen with triple-glazing windows to ameliorate the noise and fumes and also controls solar heat gain. This building stands out amongst a row of walk-up old tenement apartment house buildings. It was built when the government removed three buildings to insert an access ramp to the Edward I Koch Bridge. Additional air rights allowed new height and use of the roof and proposed additional amenity spaces become a benefit of the occupancies.

