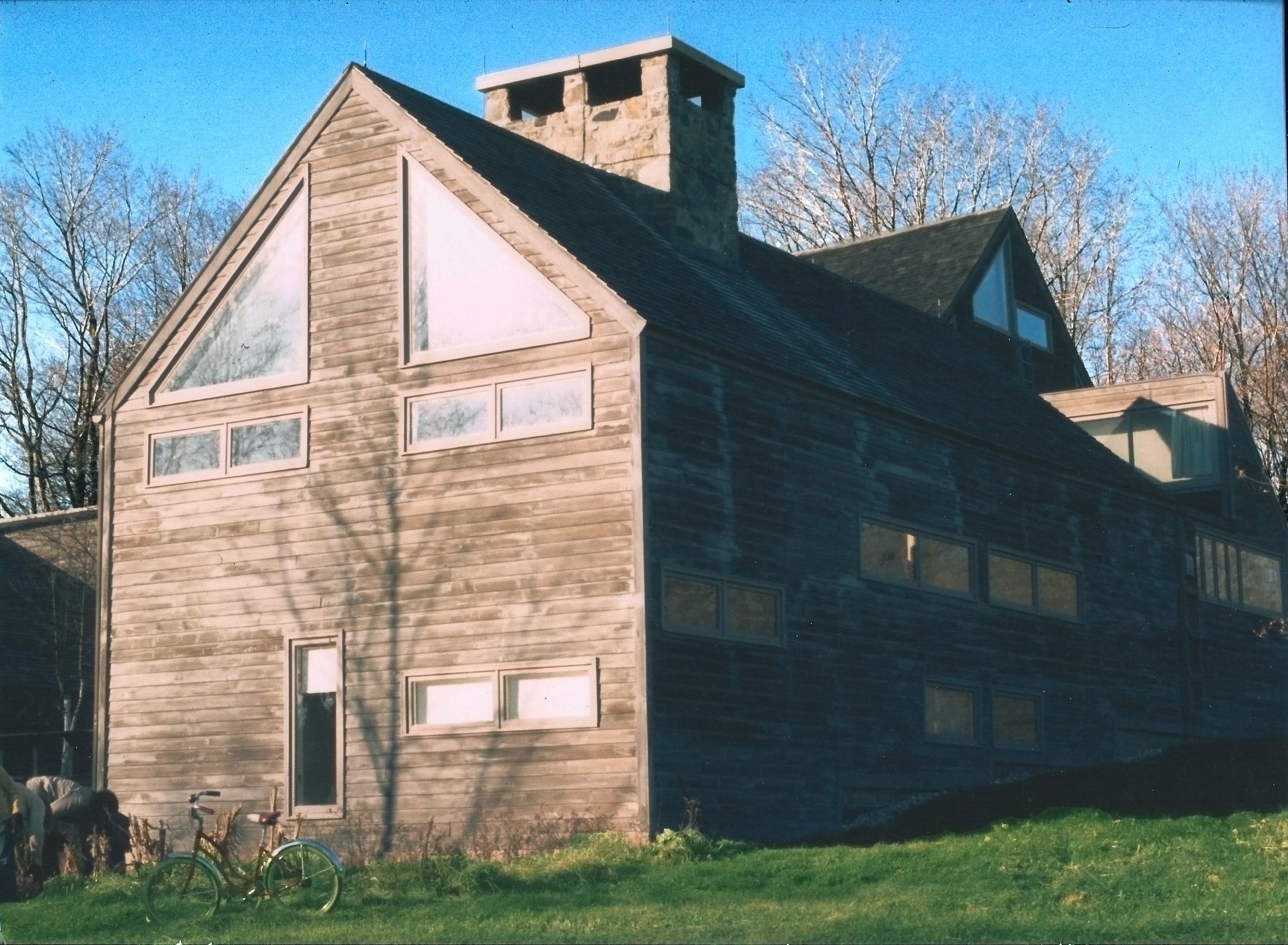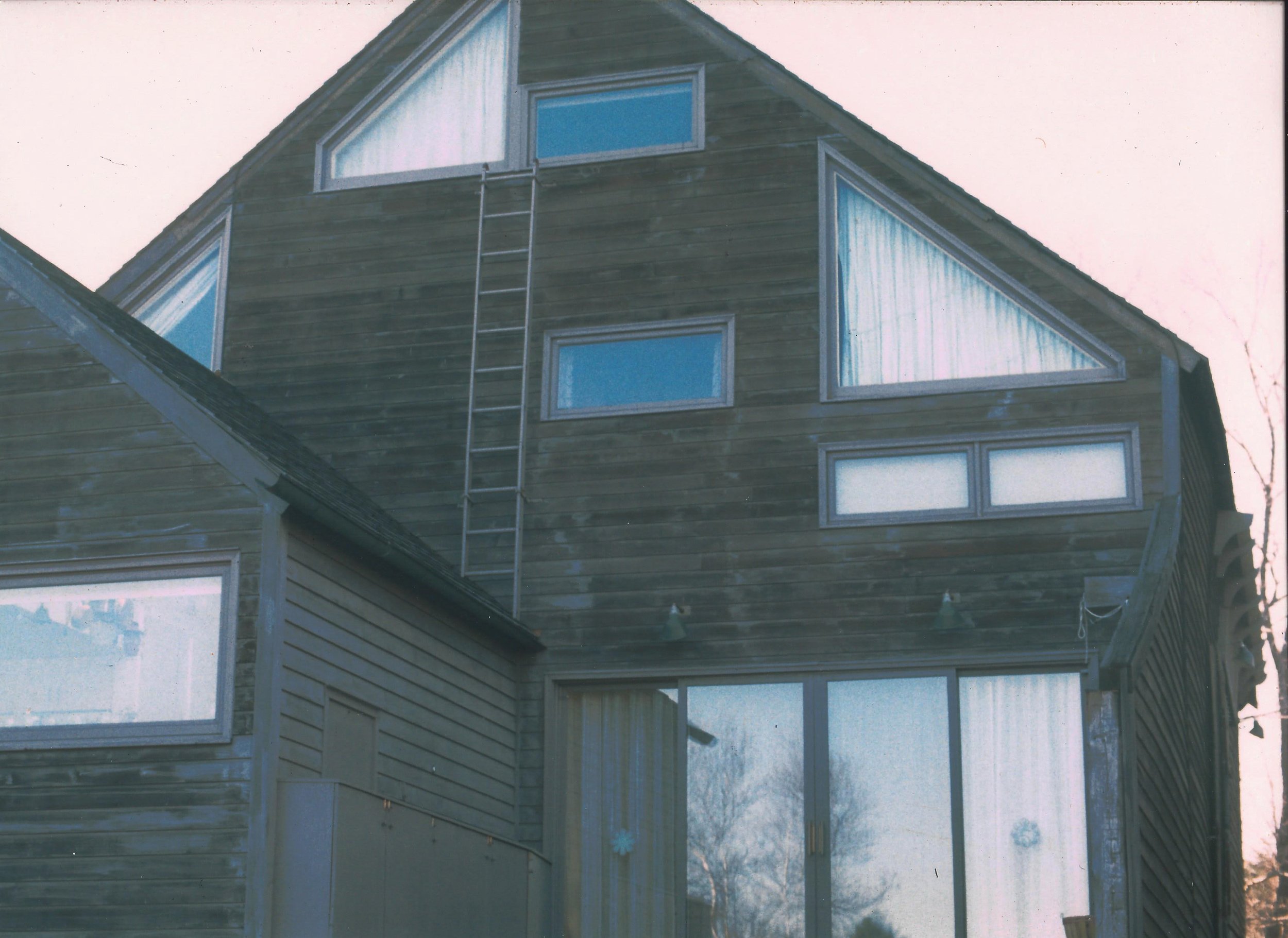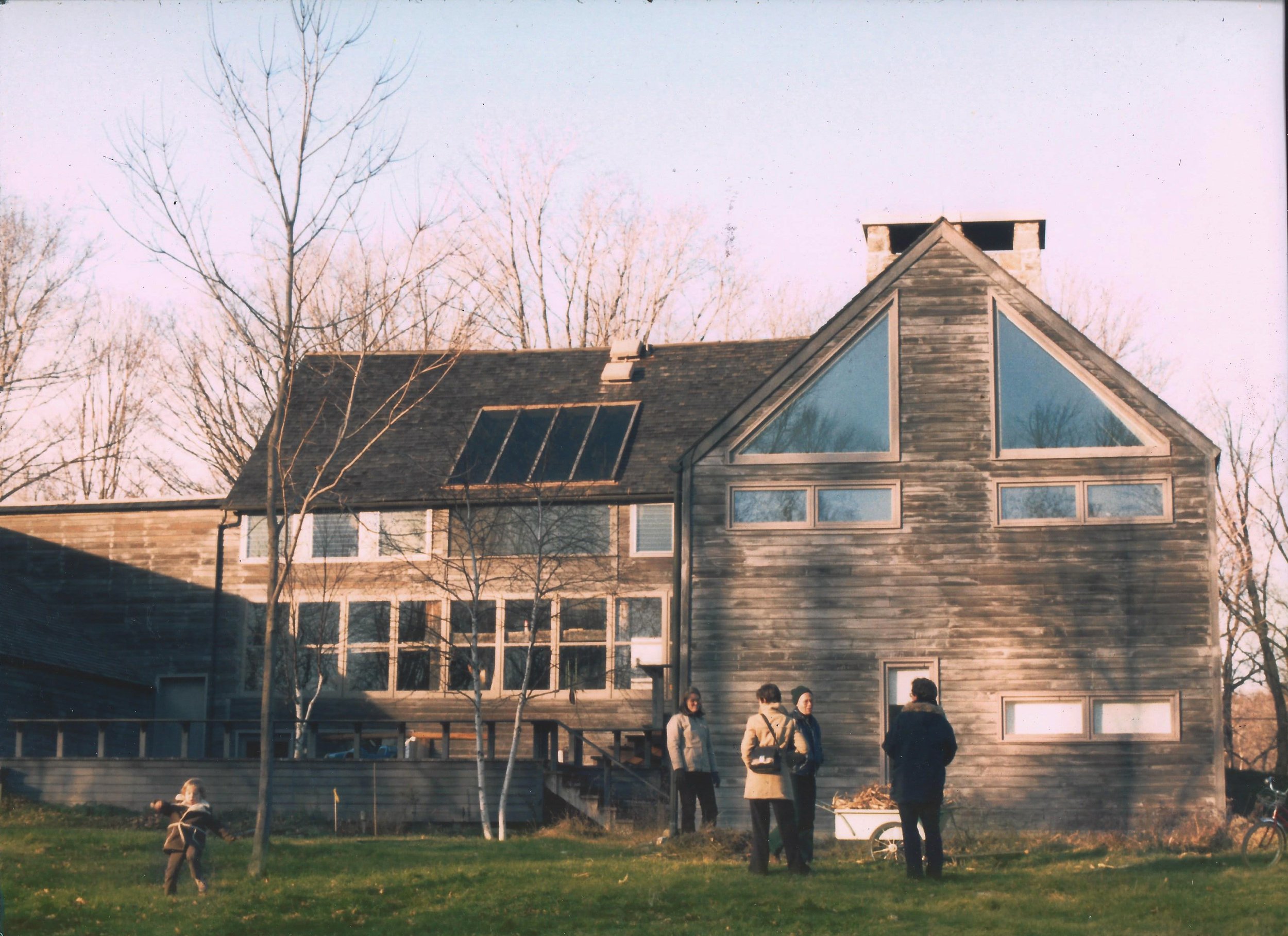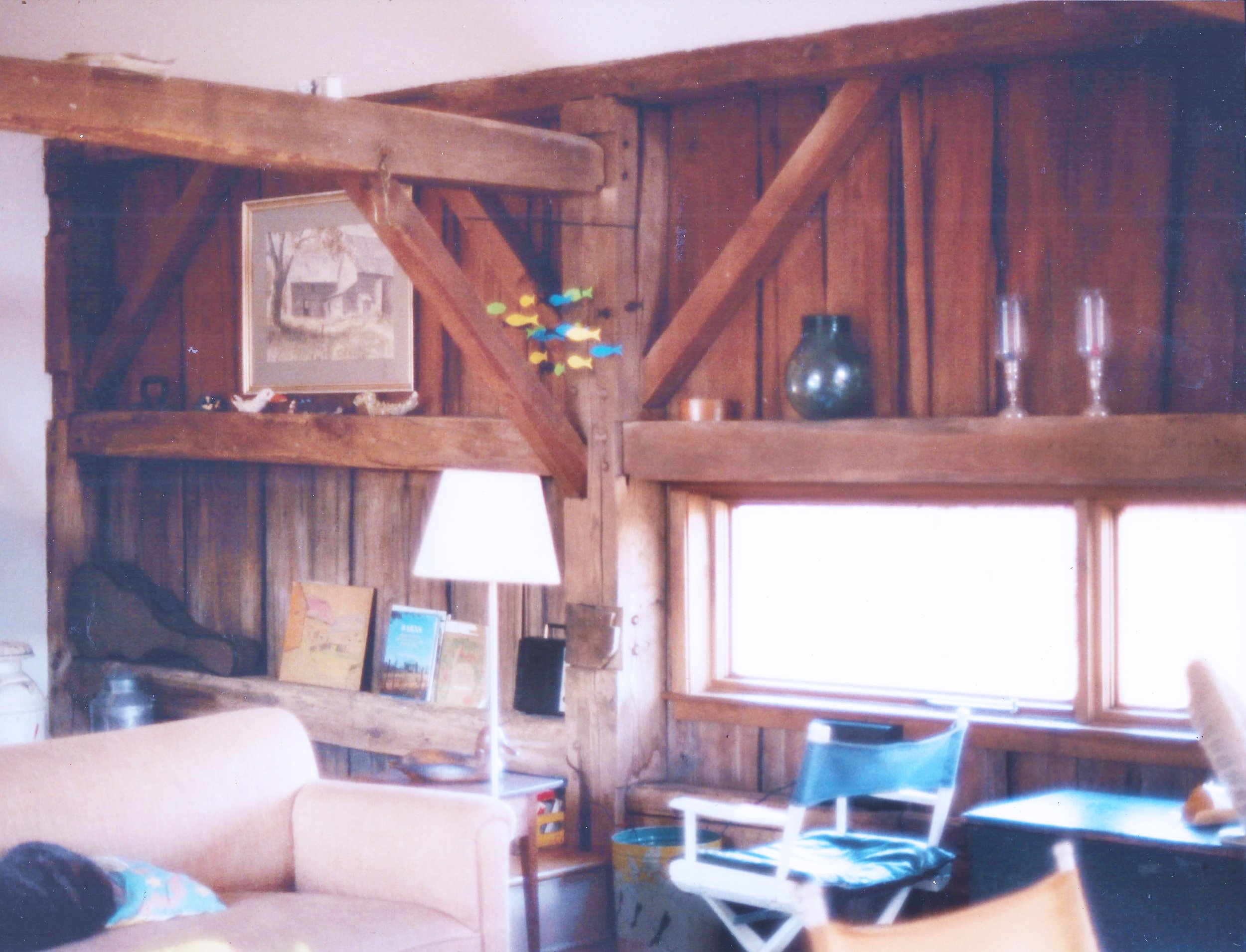
Adaptive Re-Use of a Barn
Connecticut / Country Home
Adaptive reuse of an old hay barn into a dwelling while maintaining it’s identity inside & out. Done in collaboration with Prentice & Chan Architects. No significant beams or original columns were cut or removed and the interior wood barn siding was preserved. The barn belonged to the family but no one had imagined it could serve as a dwelling. It had been built in several sections over several generations and used as a working farm building. It was full of hay, had no foundations, and was home to several local flora and fauna.
DESIGN
The new building was constructed within the barn framework & silhouette. Furthermore, a three story sky lit atrium was left in the center, with a circular outdoor stair and fireman’s pole for a fun & quick exit. All the rooms had access to a portion of the old barn roof construction and were tucked up into the barn’s top loft. A long one-story addition originally built on the east side of the main barn served as the new living room with a multiple opening stone fireplace on one end. A crow’s nest area behind the new fireplace with lower headroom made an ideal play space & hide-out for children. The barn siding consisted of double layers of undressed lumber with the bark still on the edges. Rather than milling the lumber to sit flush, a second layer was set over the openings left by the rough cut edges of the first creating a three dimensional and layered interior wall finish of extraordinary character. All windows were cut into the spaces within the existing beam structure. Inconvenient beams that didn’t span level or evenly became interior shelving for collectibles and photos. The exterior clapboarding was completely removed and new insulation was added over the old siding and then resided with old and new clapboards.
This truly is an adult and children’s playhouse in every respect for any and all who enter.





