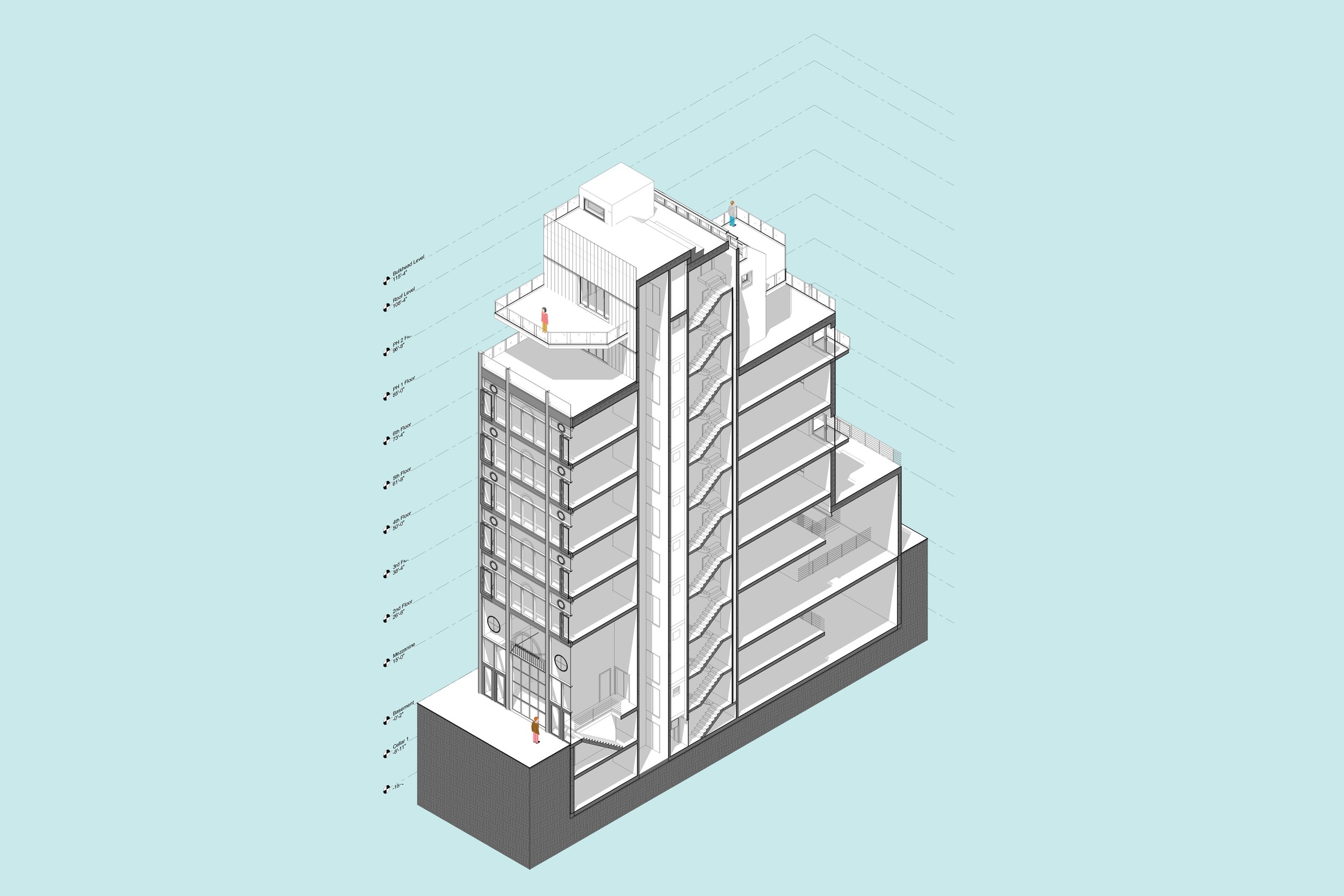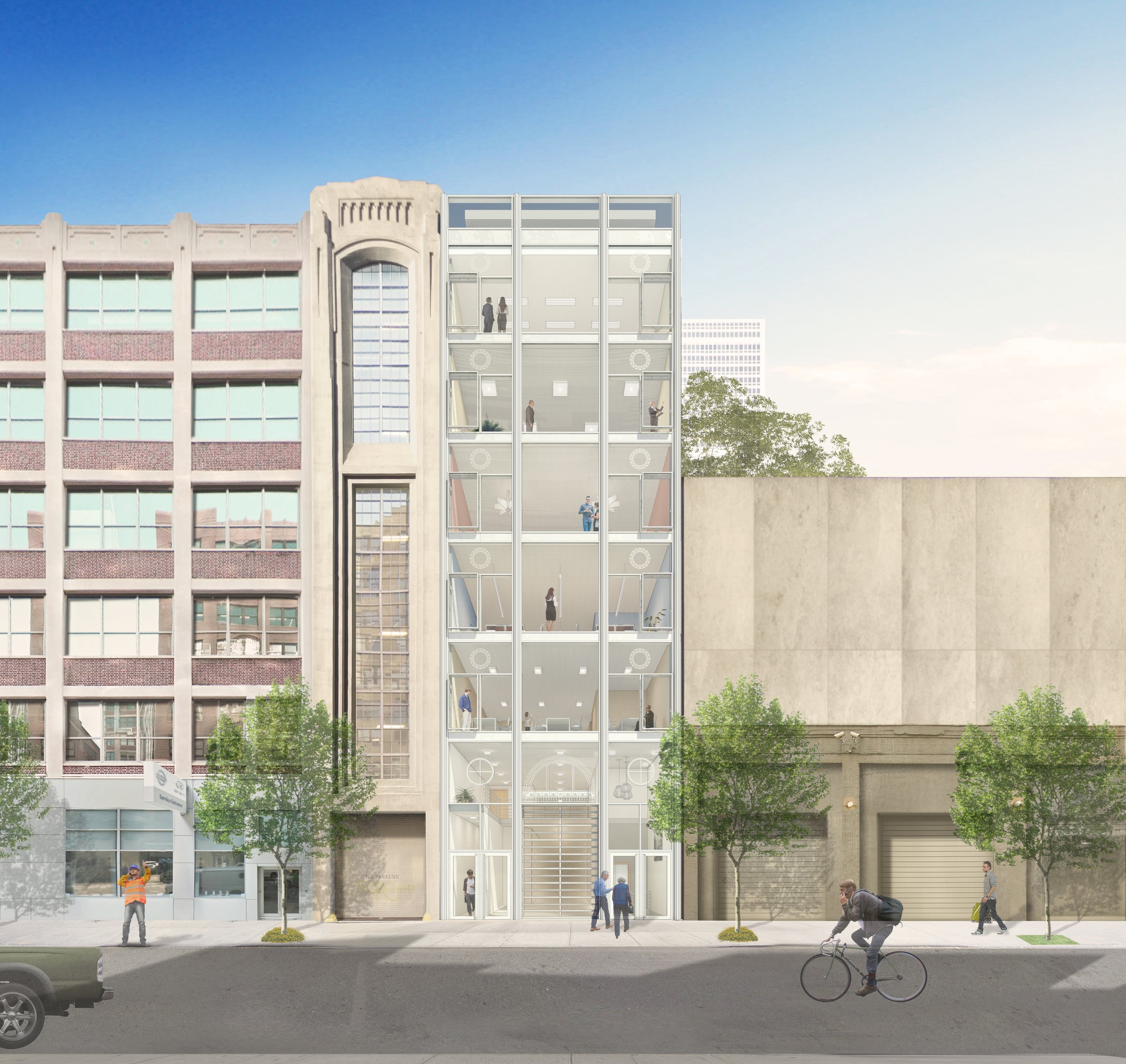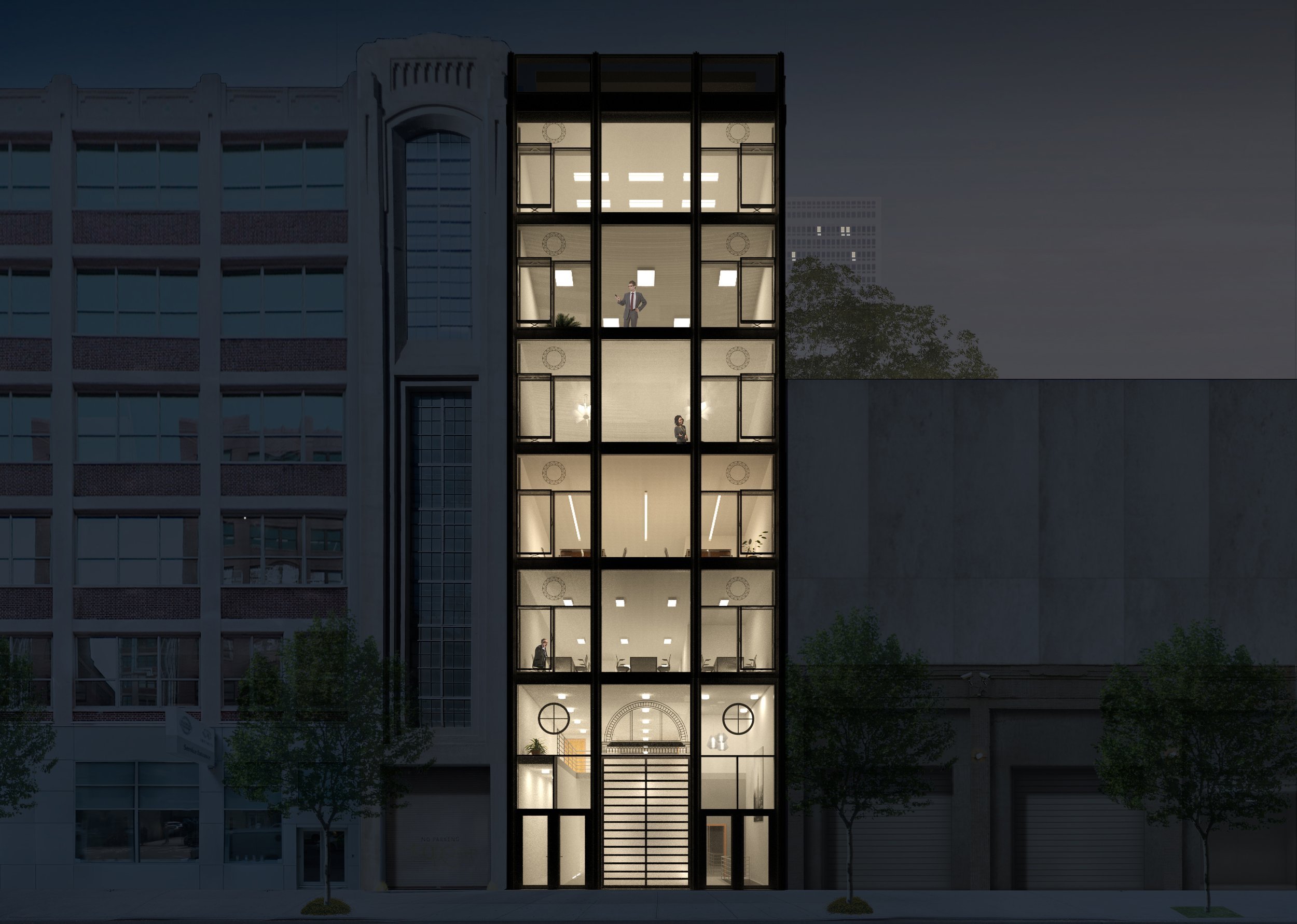
PH 55
Type: Passive House Commercial Building / Office Building
Area: 15,300 sq.ft.
New York, NY
Brand new 9 story office project on the Upper West Side, New York City. The team has proposed a Passive House building system in order to provide a high-quality, environment-friendly & comfortable atmosphere. This building is part of the Passive House movement going on in NYC. New York City has one of the most vigorous energy-efficient building plans as per the NYS, Department of Public Service (DPS) Reforming the Energy Vision 2030 (REV).
DESIGN
The building amalgamates traditional Palladian design elements with a modern steel structure. This project has been designed with a modular building construction system using an insulated precast concrete panel & plank system. Consequently, it expedites the construction schedule and enables quality-control during building construction. Most of the construction components would be prefabricated in the factory and then assembled at the job site. The building has 2 cellar floors + 7 office floors + Penthouse Office unit on its top.
Extra air-tightness and continuous insulation enveloped with ERV units allow low maintenance cost as well as comfortable, healthy work spaces that are energy-efficient. Additionally, the office staff could expect to have many benefits from filtered fresh air by ERV units, which could improve their health and productivity. The ERV units and highly-insulated envelope enable the building to have a smaller mechanical unit for heating and cooling as well. The building controls heating and cooling via heat pump units to increase energy efficiency. Furthermore, the main sources of energy of the building are solar gain through the south side super insulated triple glazing façade and internal heat gain from electronic devices and light source.
The team proposed green decks on: 2nd floor, 6th floor, and penthouse office floor; therefore, office staff could feel all 4 season variations and have roof top parties on their own green deck. The roof of the Penthouse office unit is sloped to serve as a seating area. It provides beautiful views of the Hudson River and the New York City skyline.

